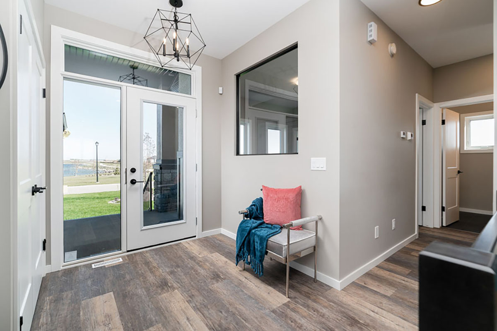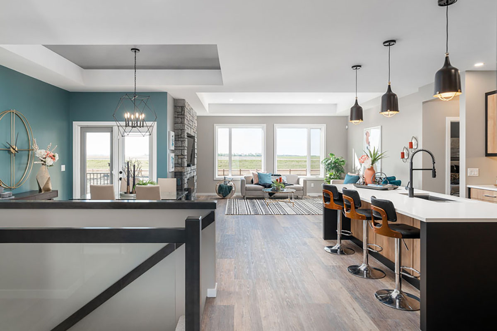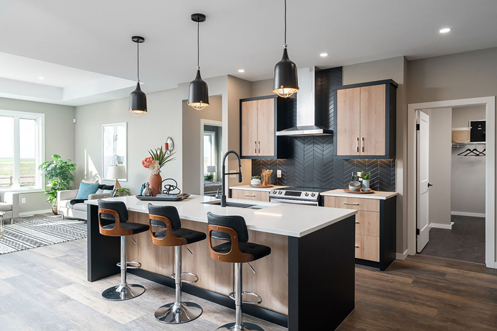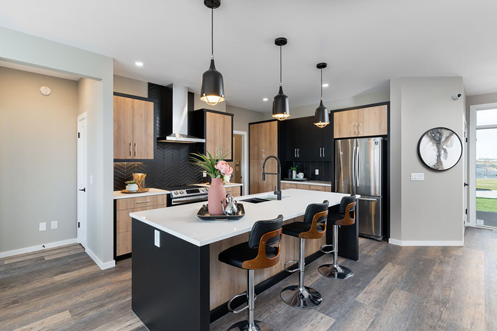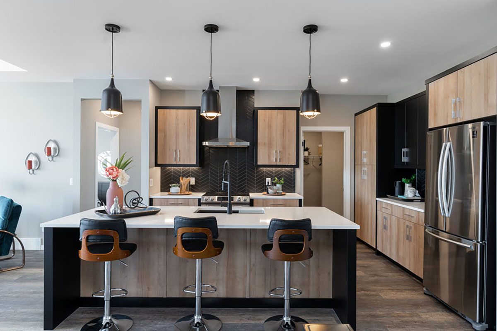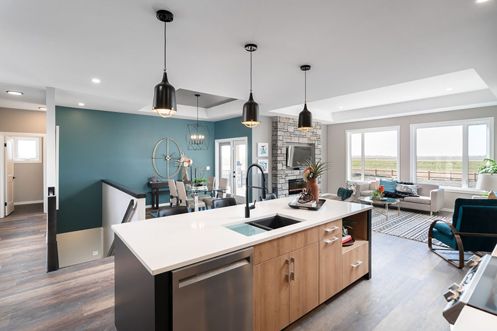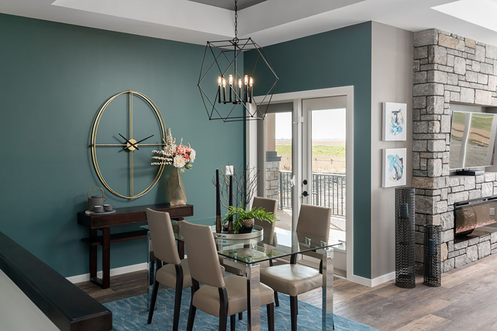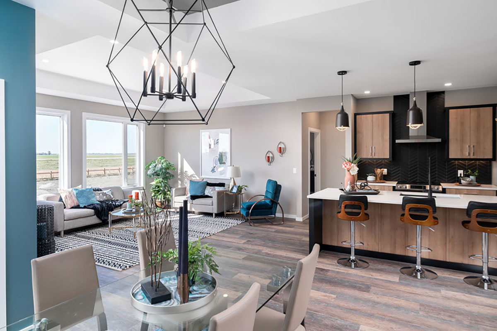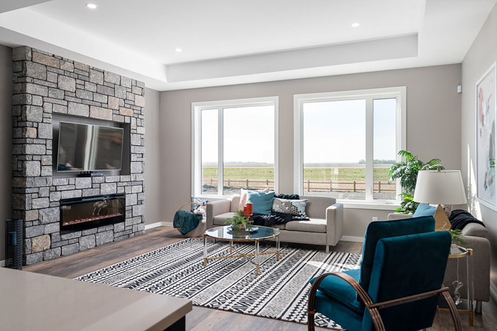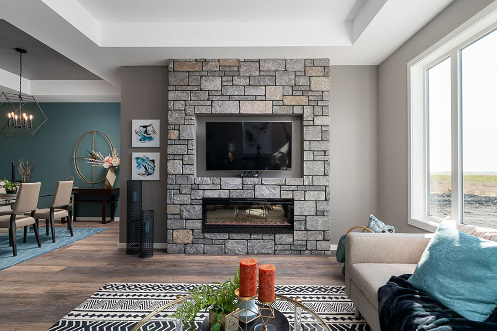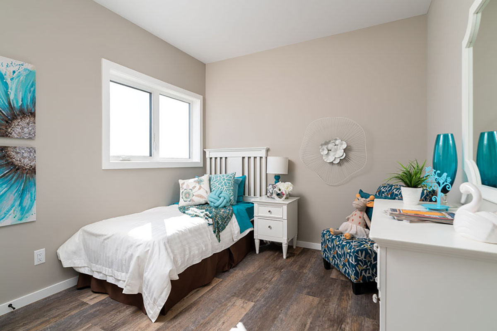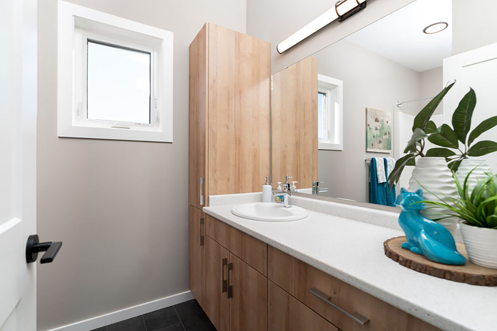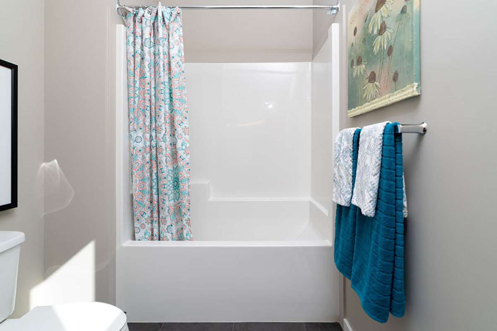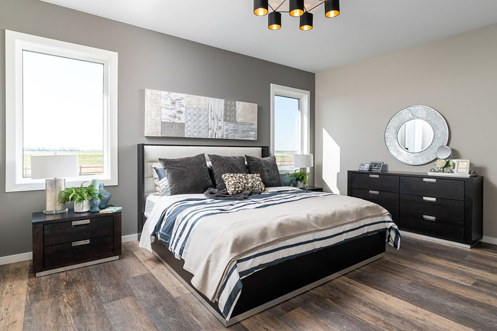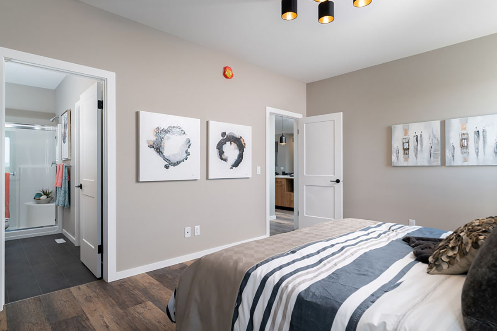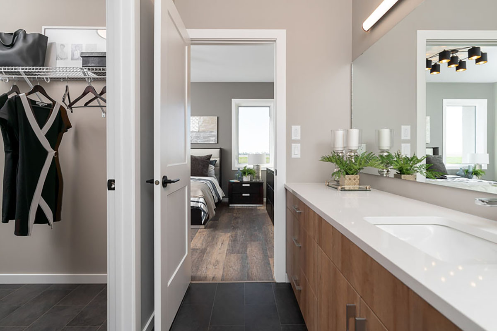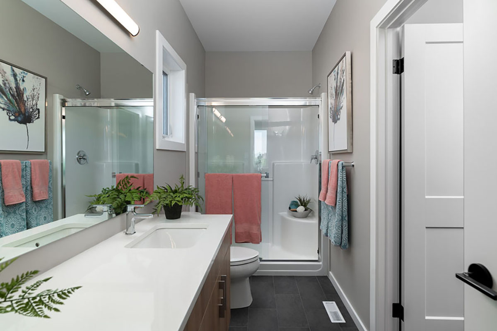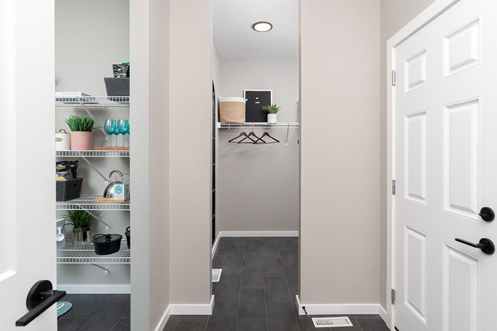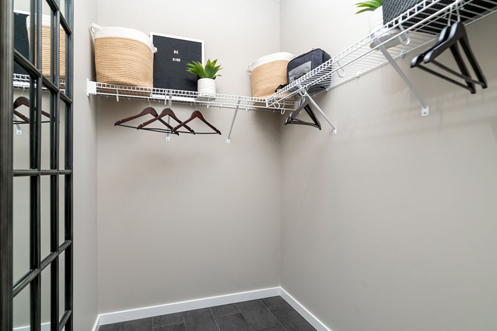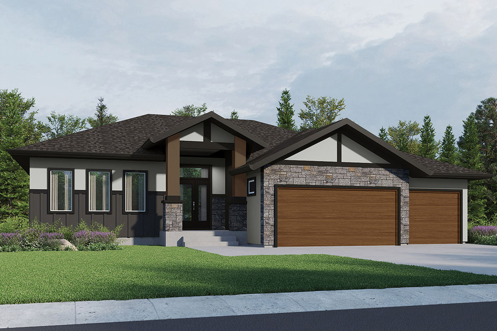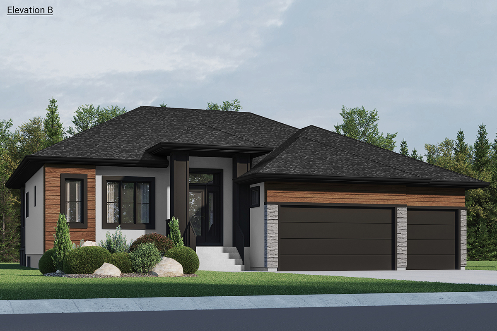| 1684 SQFT | 3 Bedrooms | 2.5 Baths
Home Model Highlights
- Triple car garage
- Rear covered deck
- Smooth painted ceilings
- Moen faucets
- LED lighting package
- Decora switches
- 4″ MDF flat baseboards and 3″ casings
- Triple pane and dual Low-E windows
- 1-2-5-10 National Home Warranty
Home Model Elevations
These elevations are subject to change and these images do not form part of a contract. All illustrations are artist’s conception and may vary. Room dimensions are approximate. Windows and room sizes may vary with elevations. Mechanical equipment location and placement subject to change as required by building code and at discretion of builder. Furniture outlines for purpose of visualizing room layout only, furniture not included. Kensington Homes reserves the right to change material or specifications without notice.
Home Model Floorplans
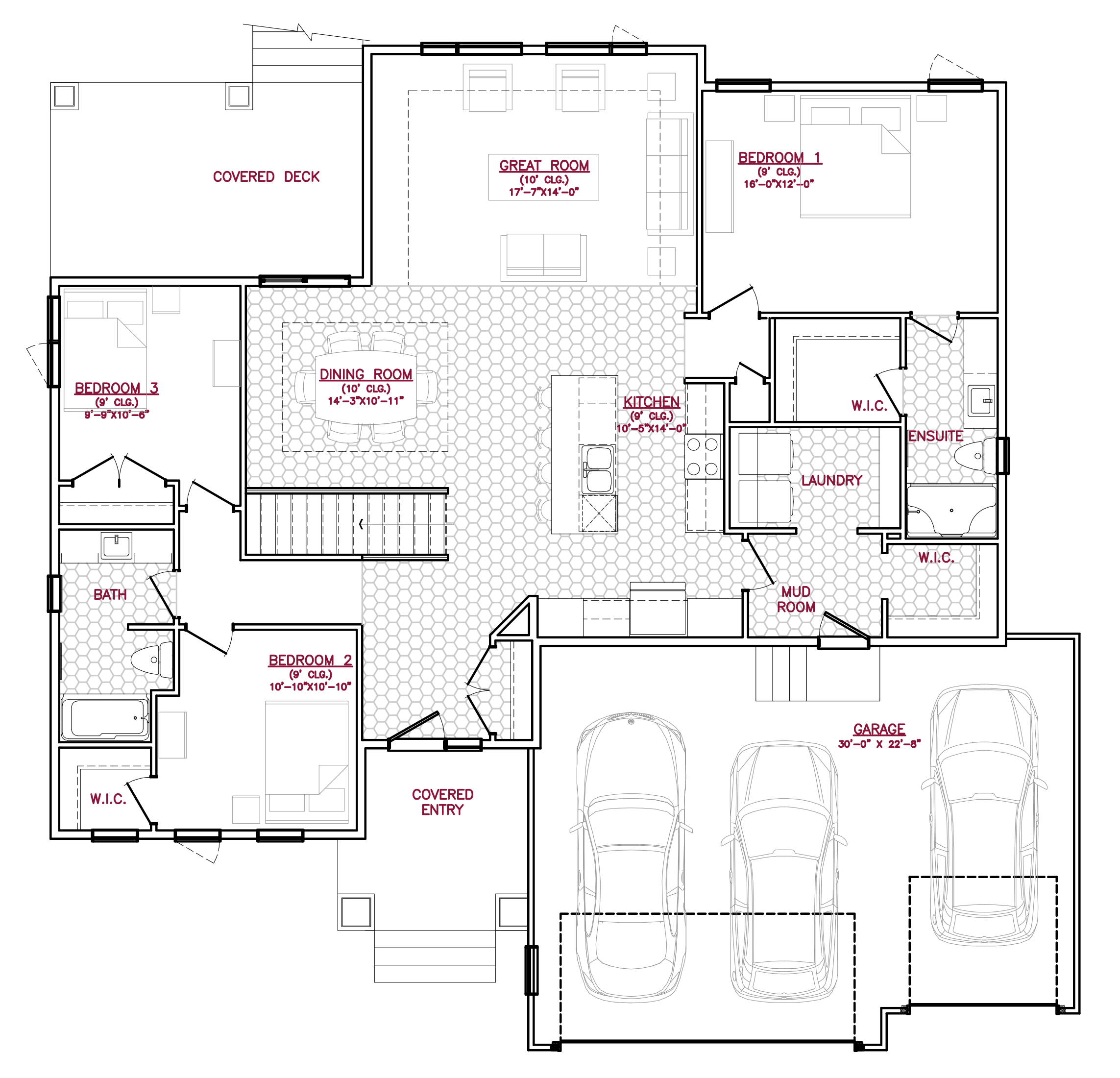
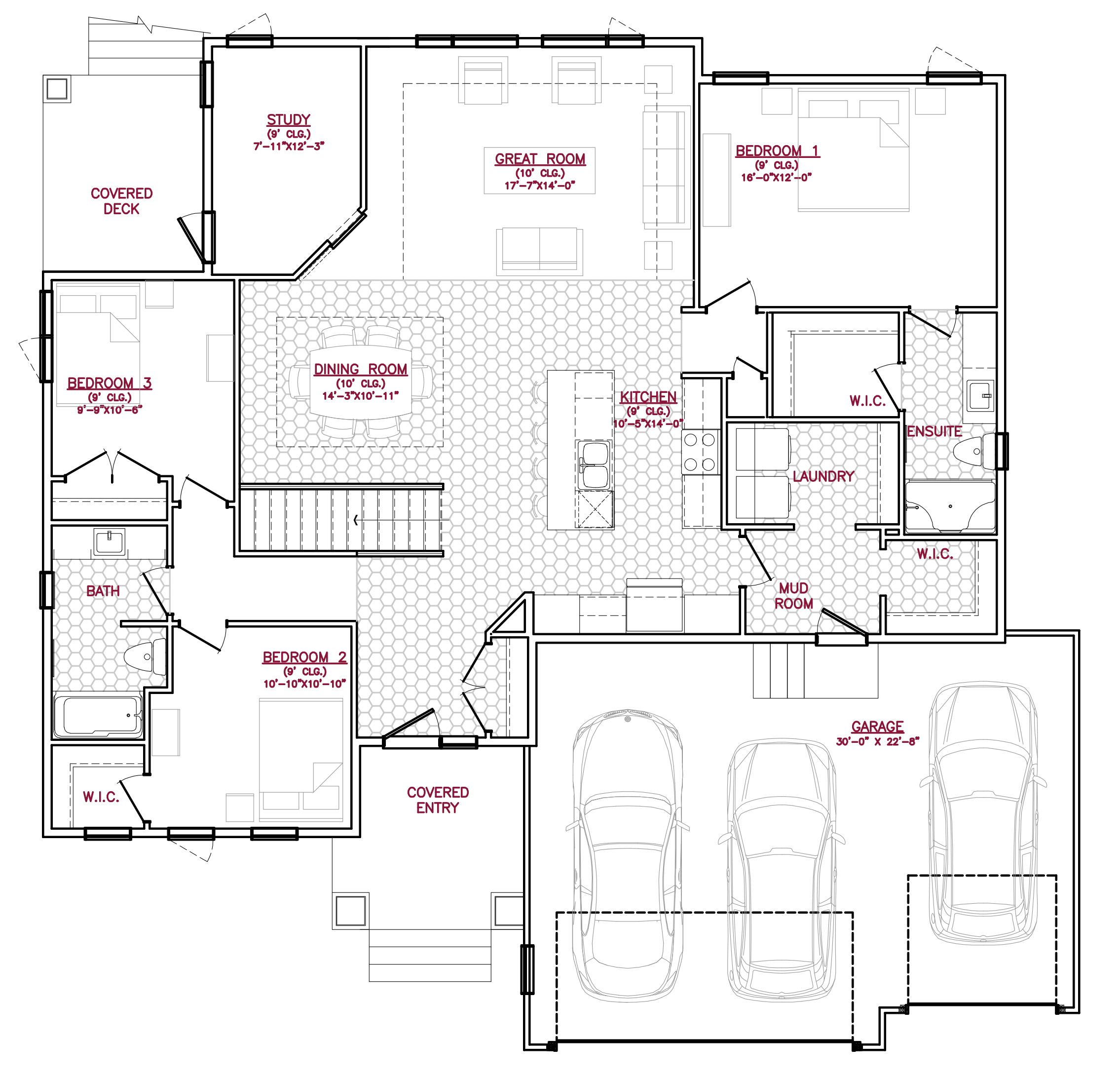


Availability of layout options are subject to change based on factors such as but not limited to home model, interior selections, and lot selection. Photos and renders are for illustrative purposes only.

